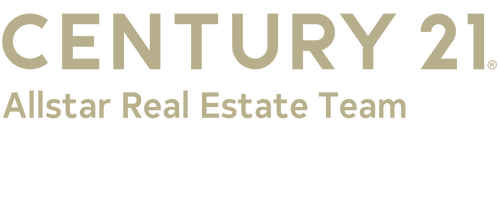


Listing Courtesy of: MIREALSOURCE / Century 21 Allstar Real Estate Team / Andrea "Andi" Margrey
14449 Timbers Road Carleton, MI 48117
Pending (168 Days)
$499,900
MLS #:
50144838
50144838
Taxes
$3,975(2023)
$3,975(2023)
Lot Size
2.01 acres
2.01 acres
Type
Single-Family Home
Single-Family Home
Year Built
2000
2000
Style
Ranch
Ranch
School District
Milan Area Schools
Milan Area Schools
County
Monroe County
Monroe County
Listed By
Andrea "Andi" Margrey, Century 21 Allstar Real Estate Team
Source
MIREALSOURCE
Last checked Nov 22 2024 at 11:30 AM GMT+0000
MIREALSOURCE
Last checked Nov 22 2024 at 11:30 AM GMT+0000
Bathroom Details
- Full Bathrooms: 3
- Half Bathroom: 1
Interior Features
- Windows: Storms/Screens
- Propane Hot Water
- Water Softener Owned
- Refrigerator
- Dryer
- Dishwasher
- Laundry: Main Level
- Laundry: Carpet
- Walk-In Closet(s)
- Sump Pump
Kitchen
- Floor: Ceramic
Lot Information
- Rural
Property Features
- Fireplace: Fireplace Screen
- Fireplace: Living Room
- Fireplace: Gas
- Fireplace: Family Room
- Fireplace: Basement
- Foundation: Basement
Heating and Cooling
- Forced Air
- Propane
- Central Air
- Ceiling Fan(s)
Basement Information
- Sump Pump
- Poured
- Mi Basement
- Full
- Finished
- Block
Flooring
- Hardwood
- Ceramic Tile
Utility Information
- Sewer: Septic Tank
Garage
- Attached Garage
Parking
- Total: 3
Stories
- 1
Living Area
- 4,134 sqft
Location
Listing Price History
Date
Event
Price
% Change
$ (+/-)
Aug 24, 2024
Price Changed
$499,900
-14%
-80,000
Aug 06, 2024
Price Changed
$579,900
-7%
-42,000
Jul 04, 2024
Price Changed
$621,900
-4%
-28,100
Jun 07, 2024
Original Price
$650,000
-
-
Estimated Monthly Mortgage Payment
*Based on Fixed Interest Rate withe a 30 year term, principal and interest only
Listing price
Down payment
%
Interest rate
%Mortgage calculator estimates are provided by C21 Allstar Real Estate Team and are intended for information use only. Your payments may be higher or lower and all loans are subject to credit approval.
Disclaimer: Copyright 2023 MiRealSource, Inc. All rights reserved. This information is deemed reliable, but not guaranteed. The information being provided is for consumers’ personal, non-commercial use and may not be used for any purpose other than to identify prospective properties consumers may be interested in purchasing. Data last updated 7/20/23 10:38




Description